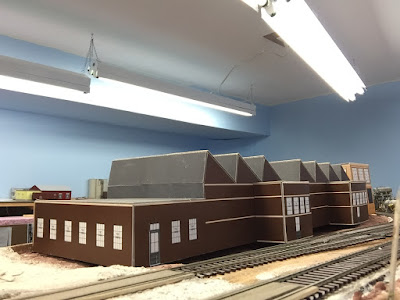As promised at the end of yesterday's post though (prompted by The Missus, and confirmed by some of you), I'm turning my attention for the time being to the Dividend section of Rocky Hill.
In case you're relatively new 'round here, and by way of introduction, Dividend was the location of the largest industry on the Valley Line during the era I model - The Hartford Rayon Company.
Thanks to some research from my friend Bill Shanaman (who also models the Valley Line), I've learned that Hartford Rayon received tank cars of chemicals in Stauffer tank cars, pulp wood mostly in Canadian National boxcars (though occasionally MEC or BM cars) and twin hoppers of coal from the B&O (though I'm unsure where those were unloaded... Bill?). Finished rayon was shipped out in (probably/mostly New Haven) boxcars. The plant was especially busy during WW2 producing parachutes. But even after the war, with the post-war boom of consumer production & consumption (pantyhose, anyone?), it kept the Valley Local busy with traffic.
There's some additional detailed history of Hartford Rayon at this site and if you want a a really in-depth education about the rayon industry, check out this 1944 report prepared by the Textile Division of the United States Tariff Commission (courtesy Google Books).
But back to the layout - literally. Here's the Sanborn map of the area to orient you:
Unfortunately, if I followed this old map, my track layout would be all wrong for 1948 since John Wallace specifically described the switchback operations in his Shoreliner article (and was also confirmed by photos closer to my era). During WW2, there was a bulk oil distributor further north on the tailtrack (which you can see at the far right end of the map), but that business went back to barges after the war so I won't be modeling it (and don't have the space for it anyway). To the left (south) end, you see the "tank" track curving off to the southeast
Fortunately, much of the plant is still around. It ceased being a rayon plant after 1965 and was owned by Pratt & Whitney from then until 1997. I'm not certain what it is now.
 |
| The old warehouse, looking north, originally built as Hartford Electric Steel in 1917. |
 |
| Same view in 1929. Note the beginning of the switchback going down the embankment. |
 |
| Main factory building, looking southwest. The siding that goes in front of these loading docks is still buried there. |
 |
| Roughly the same view, but before the rest of the switchback/siding was put in. Also note the passenger car/station for employees. At its peak in 1925, Hartford Rayon employed 550 people. |
 |
| Office building |
 |
| Aerial view - north to the top. Note the tank track curving around the south end of the complex. |
 |
| An early view on the layout (Oct. 2013) - Dividend, looking southwest. Cars are on the old Hartford Electric Steel tail track. You can see the switchback and curving tank track in the distance. |
Regular readers will know that since the photo above, I filled in the terrain with cardboard strips and plaster cloth (actually, I think my friend PeteL actually did that during a scenery blitz in July 2015 and here's proof!). But the last time I actually posted anything specific about modeling Dividend was way back in November, 2014(!) when I made the mockups for Hartford Rayon and I haven't done much there since.
So this Dividend is a bit overdue (ok - I'll try to keep the puns to a minimum).
After the mockups went in, here's how the area looked for about 5(!) years:
 |
| The mockups consisted of scratchbuilt/cardboard for the factory and an old enginehouse building (courtesy PieterR) for the warehouse. |
And here are a couple of photos of the current track arrangement, which is going to be changed based on some new research.
The pics above are especially bittersweet since at the time they were part of a series of photos I sent to Dave Messer so he could build the final buildings that would make up Hartford Rayon. I didn't realize at the time that they would end up being the final buildings that he would send me.
Eagle-eyed readers will remember seeing them shortly after they arrived last October. But at the time, I was doing a lot of posts about MARPM, "OP"toberfest, and up to my neck extending the Saybrook scene, filling in around the Air Line, and working on East Berlin.
I did at least place them on the layout though, which was an immediate huge improvement over the stand-ins that had been there since Fall of 2014. But, like adding "just" a coat of fresh paint to a room sometimes leads to a total redecoration, these fine structures made it clear right away that my terrain was all wrong.
So during the first couple of weeks in December, I changed all that but never got around to posting about it. I'll remedy that in the next post.










No comments:
Post a Comment