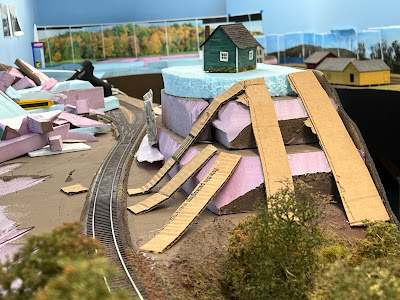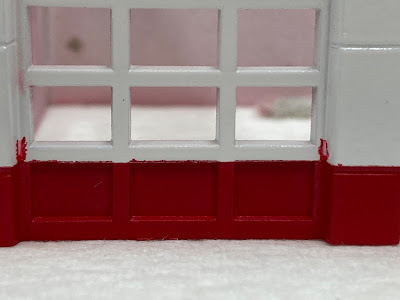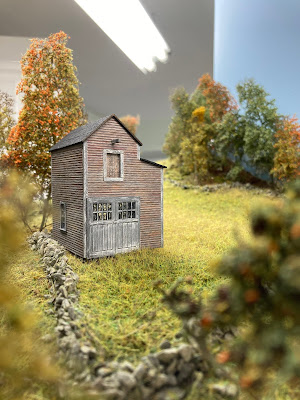As of my last layout update, I'd pushed basic scenery north into Deep River, CT. Since the next area to be modeled is East Haddam/Goodspeeds (actually located in Haddam, on the west side of the Connecticut River, but let's leave it at that...), I figured it high time to check in with the prototype.
 |
| This is the station area looking north. The car is heading east on Bridge Street (aka Route 82) and will be crossing the river on a 1913 swing bridge in just a few hundred yards from here. Off in the distance, left/west of the track, you can see the hill on which Camp Bethel sits. |
 |
| Similar view, as it looks today, shot closer - from north of the grade crossing. Same building on the right, but modified. |
 |
| Walking further north, you can't really make it out through all the trees, but Camp Bethel is up on top of that little hill on the left. |
Ever since hearing of our own little version of the
Martha's Vineyard Campmeeting Association, I've wanted to model at least a hint of
Camp Bethel - which lies conveniently between the East Haddam scene and the
Shailerville Bridge scene, providing a perfect scenic break.
In fact, I'd planned
so far ahead to include it, that I'd long ago cut the fascia to form the hill profile. Unfortunately, as I started looking more closely at the prototype topography, I realized the hill profile I'd made was WAY too high. I also needed some flat area for the cottages. The masking tape above indicates the proposed cut line, and also protects the painted fascia from my saber saw.
 |
| Here's how things looked after I cut the hill down - and added foam on edge along the inside of the fascia for mounting the cardboard strips. |
As you can see, I'd originally planned on adding a rock casting to the side of the hill to make up for the hillside being SO steep here.
But the more I looked "north" down the track, the more the hill still looked too tall and steep - especially when compared to the topography shown in the prototype photos.
So, out came the saber saw again and down came more of the hill. I also decided not to use a rock casting since that would be really out of place in this spot - at least, again, according to the prototype.
Looking at these photos again, I think I may redo the cardboard strips so that the stacked foam doesn't look quite so much like a huge outcropping.
Incidentally, the little cabin/cottage you're seeing in the photos was borrowed from
Somerset and is being used as a mockup for sizing purposes. Unfortunately, I can't really use it here since it belongs in Somerset - and I need more than one cottage to give them impression of a "camp" anyway.
But, thanks to my friend Bruce Edgerton, I already have on-hand some cottage kits that he gave me a few years back, which I think will fit the bill nicely. But to be sure they'd work, I figured I'd need to take a field trip to do more prototype research . . . That'll be the subject of the next post. Stay tuned!





























































