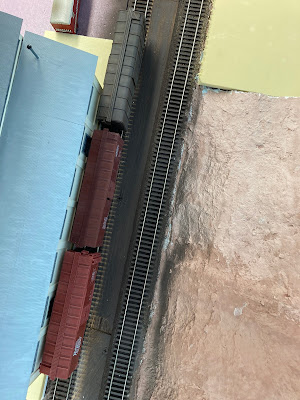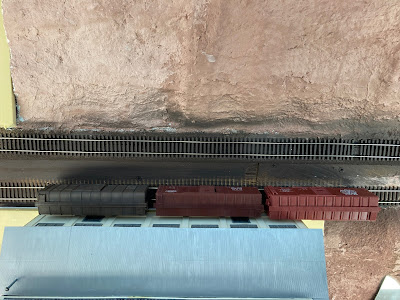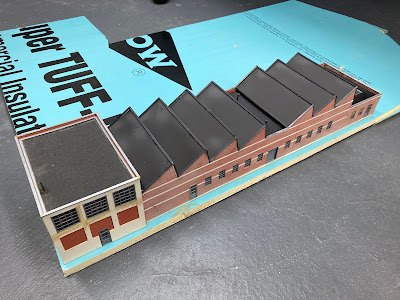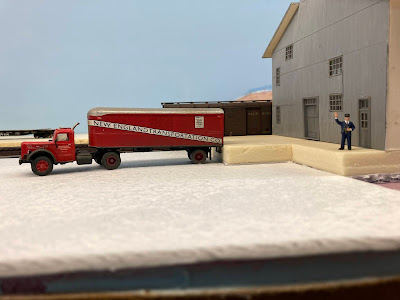As you may have deduced from my 2020 retrospective posts (
here and
here), I made quite a bit of progress on the layout during the first half of last year. But, other than some
misc modeling and
min modeling, and major progress on the
Goff Brook Farmhouse house at Dividend, that's where layout progress pretty much stopped. At the Dividend section of Rocky Hill, CT.
Way back in July.
The House at Dividend
The main roofs had been attached and the roofing applied. All that was left was final assembly.
Given such relatively delicate subassemblies (that would be hard to brace or clamp), I decided to try some gel ACC. It worked just as I'd hoped - just a little bit of glue, stick it on, just a second or two to position (best if you
don't have to move it though) and it creates a very strong bond.
So much so that I decided to use the same thing on the delicate step assemblies. Note that this little set of steps was from a set of Central Valley steps & ladders pack. The City Classics kit comes with only two sets of stairs and my modifications exposed a third outside doorway - requiring another set of steps.
But I'm really glad how it came out, putting the lean-to on the side and narrowing the front porch.
So now it's all ready to be placed across the tracks at Dividend (well, as soon as I weather the roof - and add chimneys).
Hartford Rayon Raising
I ended up using two thicknesses to raise the warehouse to the proper height. A piece of foamcore provides the base and then I used some insulation board (I had to peel off the foil on both sides) that had a nice concrete texture - so nice, in fact, I decided to use it not only for a foundation, but for loading docks too, as you can see above.
To get a sense of how long to make the foundation/loading dock, I positioned standard 40' freight cars at different dock and door locations . . .
Once I finalized the warehouse foundation/dock, I turned my attention to raising the main office/factory building . . .
. . . first tracing the outline of the building . . .
. . . and then cutting it to fit. A little bit of a failure to plan ahead here - I should have included a loading dock and some porches in front of the doors along the back here. I'll add them later - but am debating whether or not to do individual porches/dock, or have a full-length loading dock along this back side. Of course, that would likely require a full-length dock roof . . . Thoughts?
Envisioning trucks being loaded & unloaded here too, it was clear I needed to raise the height of the parking lot as well.
So I cut a piece of foamcore to fit, and peeled off the paper to reveal the nice concrete-like texture of the foam itself. Beware: not all foam core paper will peel off easily! But
this brand does.
Perfect height! Once this is all painted concrete color and weathered with oil drippings, expansion joints, and weeds here and there, I think it'll look pretty good!
I'll end this little update on Dividend with this teaser . . .
Yes, I'm going to build a nice scenic divider between Dividend and Cromwell - and as one of the few cuts on the line, it'll be a nice scenic highlight too. There may not have been quite as large a cut anywhere between these two towns, but I don't know for sure that there wasn't. What I DO know is that the ruling grade on the line was at this point and it was a bit hilly. So having a hill and cut here is certainly plausible, if nothing else.
And it'll give me a chance to experiment with adding & coloring rock castings! I don't mind admitting that allowing myself even a modicum of freedom from strict prototype fidelity is very liberating and makes things quite a bit more fun for an obsessive such as myself.
Will this part of the project actually turn out to <gasp!> FUN?!
I sure hope so! And hope you'll continue to follow along to find out . . .


















Hi Chris. My thoughts on the loading dock for the "Main office/factory building". Myself I would not add a loading dock. Add a wooden bumper at the truck door and canopy would be optional. Add concrete landings and steps (parallel to the building) for the man doors, this would allow you to add employee cars and some scrap bins for detail. I think a full loading dock would take away too much room for small details to enhance the scene.
ReplyDeleteKen Rutherford
That is FANTASTIC advice Ken!!! Thank you so much for taking the time to post such thoughtful feedback. I think this may be the perfect solution and I'm excited to start mocking that up - and a excited to see the result! But first I have some rocks I need to color :^) Working "back to front" it may take a little while to get to this side of the building, but here's hoping you'll stay tuned to see how it works out. Thanks again for the reply!
Delete