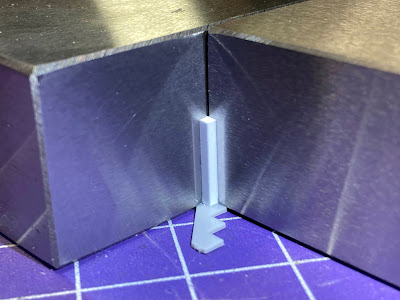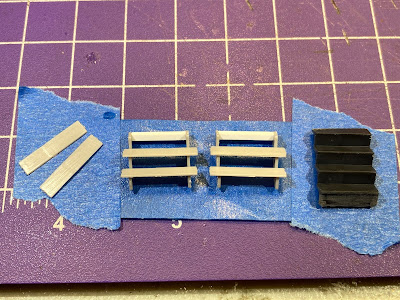This is only a "Throwback Thursday" in the sense that it may look like we're back to working on the farmhouse at Goff Brook. That project is long done, but this City Classics kit provides great fodder for modification. So, while I built the Goff Brook house pretty much straight out of the box, I decided to modify one for a house across the tracks from Hartford Rayon in the Dividend section of Rocky Hill.
Turns out, it's actually been since way back in August that I last did an update on the Dividend house project. So I guess that may qualify this for a Throwback Thursday, in a sense. Here's where I picked it up again back on December 2 . . .
Next, I added the main roof. I first made sure to scrape any paint off of the top of the gables and also scraped paint off of the underside of the roof (approximately) where the walls would hit. Then I used Testor's cement (has just a bit of thickness & a longer drying time than solvent) applied to the tops of the walls/gables and places the roof halves in place, centering them the best I could end-to-end and making sure that there was no gap at the peak. There ended up being a slight gap (resulting from a bow in the roof piece), so I rested the house upside down on the bench and weighed it down with a square(!)
While that was curing, I turned my attention to the stairs. I used my blocks again to add a square piece of styrene between the stair stringers, as you see above and below. . .
Then it's just a matter of applying it to the roof - and in the case of this particular roof, there are already lines scribed on the roof parts to guide your work. . .
. . . and trim off the excess.
And that's where this project sits at the moment. I haven't decided yet whether to weather the porch before or after attaching it to the house. But once I attach it, all I have left to do is add the porch roof, add the three stairways, and do any final overall weathering.
THEN I'll be able to place it on the layout. . . which will undoubtedly prompt some thinking and planning for how to do the Dividend Scene. Hope you'll stay tuned for that!


















No comments:
Post a Comment