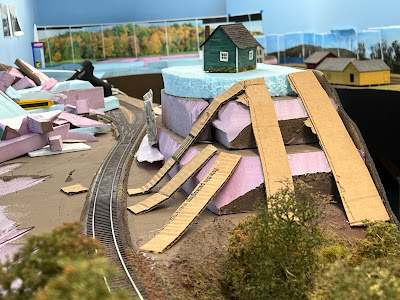As of my last layout update, I'd pushed basic scenery north into Deep River, CT. Since the next area to be modeled is East Haddam/Goodspeeds (actually located in Haddam, on the west side of the Connecticut River, but let's leave it at that...), I figured it high time to check in with the prototype.
 |
| This is the station area looking north. The car is heading east on Bridge Street (aka Route 82) and will be crossing the river on a 1913 swing bridge in just a few hundred yards from here. Off in the distance, left/west of the track, you can see the hill on which Camp Bethel sits. |
 |
| Similar view, as it looks today, shot closer - from north of the grade crossing. Same building on the right, but modified. |
 |
| Walking further north, you can't really make it out through all the trees, but Camp Bethel is up on top of that little hill on the left. |
Ever since hearing of our own little version of the Martha's Vineyard Campmeeting Association, I've wanted to model at least a hint of Camp Bethel - which lies conveniently between the East Haddam scene and the Shailerville Bridge scene, providing a perfect scenic break.
 |
| Here's how things looked after I cut the hill down - and added foam on edge along the inside of the fascia for mounting the cardboard strips. |
As you can see, I'd originally planned on adding a rock casting to the side of the hill to make up for the hillside being SO steep here.
But the more I looked "north" down the track, the more the hill still looked too tall and steep - especially when compared to the topography shown in the prototype photos.
Looking at these photos again, I think I may redo the cardboard strips so that the stacked foam doesn't look quite so much like a huge outcropping.
Incidentally, the little cabin/cottage you're seeing in the photos was borrowed from Somerset and is being used as a mockup for sizing purposes. Unfortunately, I can't really use it here since it belongs in Somerset - and I need more than one cottage to give them impression of a "camp" anyway.
But, thanks to my friend Bruce Edgerton, I already have on-hand some cottage kits that he gave me a few years back, which I think will fit the bill nicely. But to be sure they'd work, I figured I'd need to take a field trip to do more prototype research . . . That'll be the subject of the next post. Stay tuned!







I like your approach here. It's something to realize that our memory doesn't always translate what we've seen correctly. The old B&W photo, if it were all you had to work with(no access to the prototype) could possibly lead one to believe the hill higher than what it actually is!
ReplyDelete